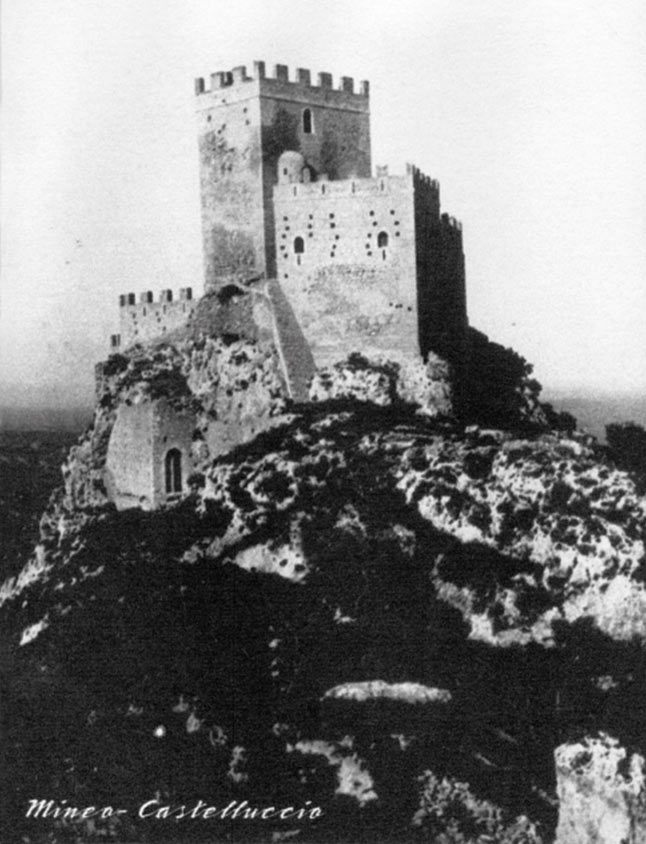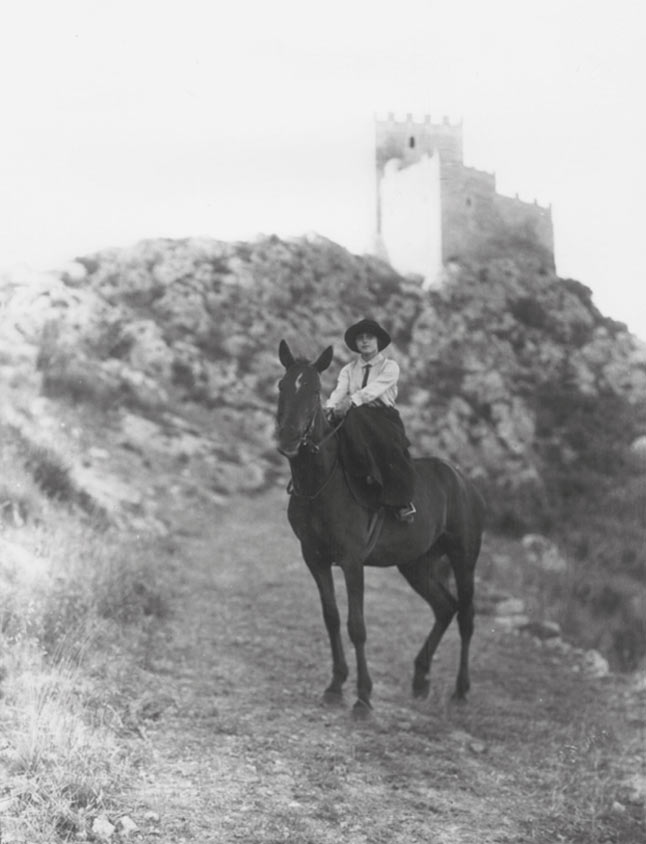Il Castello di Serravalle, situato nell’omonimo feudo in territorio di Mineo, appartiene dal 1513 alla famiglia Grimaldi e, tramandato di generazione in generazione, è oggi di proprietà dell’Avvocato Orsola Sedati, figlia di Francesca Millo di Casalgiate e nipote di Gerarda Grimaldi.
Il Castello di Serravalle è una testimonianza di epoca medievale che sin dalla sua costruzione ha rappresentato un punto di guardia della via che da Catania per Palagonia giungeva a Mineo, proseguendo per Caltagirone.
Si narra che lo stesso rivestì – già in epoca remota- un importante ruolo difensivo della via di accesso della piana di Catania da sud e dell’area circostante, frequentata dall’antico popolo dei Siculi, che, proprio di fronte al Castello, nel 453 a.C. aveva stabilito la propria capitale, nella limitrofa roccaforte di Palikè, ora area archeologica.
Le prime notizie certe sul feudo di Serravalle, tuttavia, riportano che il Castello – appartenente ad un tale Goffredo di Tratto – fosse già esistente nel 1296. Il Castello medievale, composto in origine dalla torre e da una cinta munita di camminamento, ha subito nel tempo ampliamenti e adattamenti, preservando tuttavia l’impianto originale.
La struttura, a seguito dei lavori eseguiti nel XVI secolo, ha perso la sua funzione difensiva originaria di torre d’avvistamento ed è diventata anche una dimora. Le parti originarie sono tuttora riconoscibili e predominanti.
In virtù del particolare interesse storico, artistico e architettonico, il Castello è stato oggetto di un importante intervento di restauro ed è parte del Patrimonio culturale dell’Italia.
LA ROCCA DEL CASTELLO
Posto in cima ad un’altura, arroccato su un banco roccioso di forma allungata che emerge dalle circostanti colline argillose, il Castello è tuttora punto di riferimento e di orientamento per il territorio circostante.
A strapiombo sul lato di mezzogiorno, l’ingresso è collocato sul lato opposto, dove il terreno è più pianeggiante. Dopo aver varcato il portone di ingresso al Castello, si accede ad una galleria scavata nella roccia. Il cortile superiore è raggiungibile percorrendo delle scale che costeggiano da un lato la cinta muraria originaria. La peculiarità di questa area esterna, molto articolata e terrazzata, è costituita dalla cisterna ricavata all’interno del banco roccioso sottostante. Dal cortile, che un tempo costitutiva la piazza d’armi, si accede alla torre e al corpo laterale.
Il corpo laterale, ex scuderia, nel corso dell’intervento del XVI secolo è stato sopraelevato e riconfigurato per aggiungere ulteriori ambienti alla struttura originaria. In questo corpo di fabbrica si rilevano caratteristiche finestre con sottostanti feritoie. La torre, la cui muratura risale all’epoca della sua edificazione, costituisce l’elemento predominante dell’intera struttura.
La torre medievale è stata probabilmente sopraelevata nel corso dei lavori di inizio ‘900. Infine, il muro di cinta, inizialmente molto spesso al fine di consentire il camminamento di ronda, in alcuni tratti è stato reintegrato con una muratura di minor spessore.
A THOUSAND-YEAR HISTORY
The Castle of Serravalle, located in the feud of the same name in the Mineo territory, has belonged to the Grimaldi family since 1513 and, handed down from generation to generation, is now owned by the lawyer Orsola Sedati, daughter of Francesca Millo di Casalgiate and granddaughter of Gerarda Grimaldi.
The Serravalle Castle is a vestige of the Middle Ages that since its construction has represented a guard point on the road from Catania to Palagonia to Mineo, continuing on to Caltagirone.
It is said that it played an important defensive role – already in ancient times – on the access route to the Catania plain from the south and the surrounding area, frequented by the ancient Siculian people, who, right opposite the castle, had established their capital in 453 B.C. in the neighbouring stronghold of Palikè, now an archaeological site.
The first certain information on the Serravalle fief, however, reports that the Castle – belonging to a certain Goffredo di Tratto – already existed in 1296. The medieval castle, originally consisting of the tower and a wall with a walkway, has undergone extensions and adaptations over time, while preserving its original layout.
As a result of works carried out in the 16th century, the structure lost its original defensive function as a watch tower and became a dwelling. The original parts are still recognisable and predominant today.
Due to its special historical, artistic and architectural interest, the castle has undergone major restoration and is part of Italy’s cultural heritage.
THE CASTLE ROCK
Situated atop a rise, perched on an elongated rocky bank emerging from the surrounding clay hills, the castle is still a reference and orientation point for the surrounding area.
Overhanging the south side, the entrance is located on the opposite side, where the terrain is flatter. After passing through the castle entrance gate, one enters a gallery carved into the rock. The upper courtyard is reached by stairs that run along one side of the original walls. The peculiarity of this highly articulated and terraced outdoor area is the cistern carved into the rocky bank below. The courtyard, which once formed the parade ground, gives access to the tower and the side body.
The side body, formerly the stables, was raised and reconfigured during the 16th century to add more rooms to the original structure. Characteristic windows with underlying embrasures can be seen in this body of the building. The tower, whose masonry dates back to the time of its construction, constitutes the predominant element of the entire structure.
The mediaeval tower was probably elevated during the course of works in the early 20th century. Finally, the surrounding wall, initially very thick in order to allow for a patrol walkway, has been reintegrated with thinner masonry in some sections.


Sede legale:
Per raggiungerci: